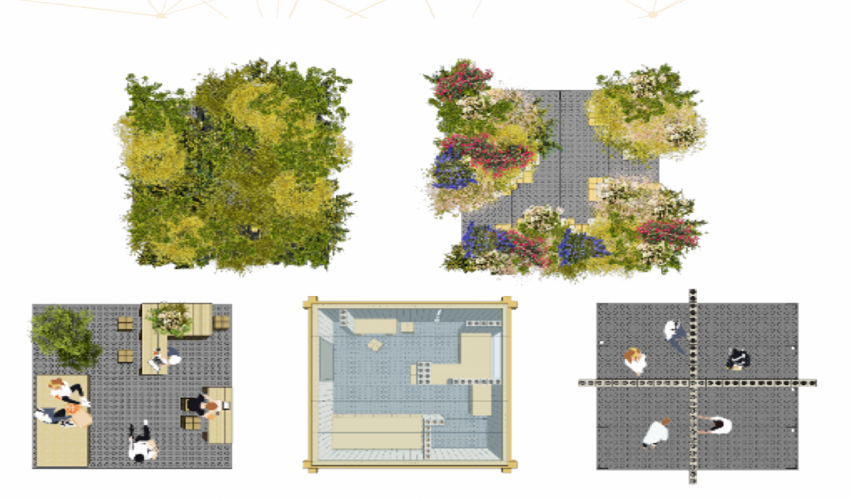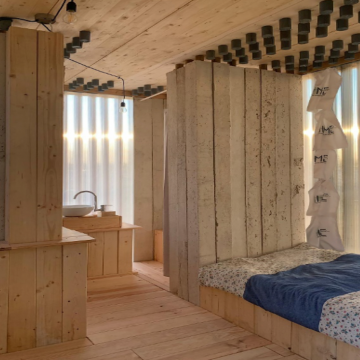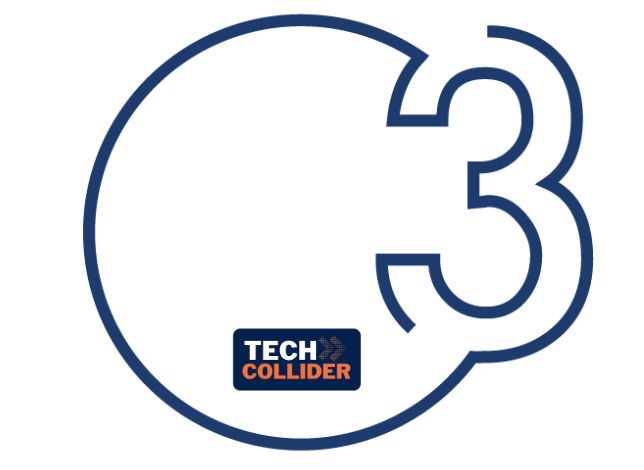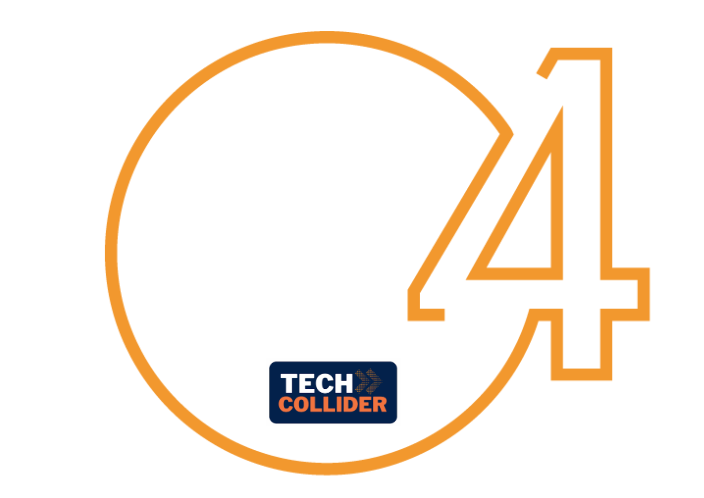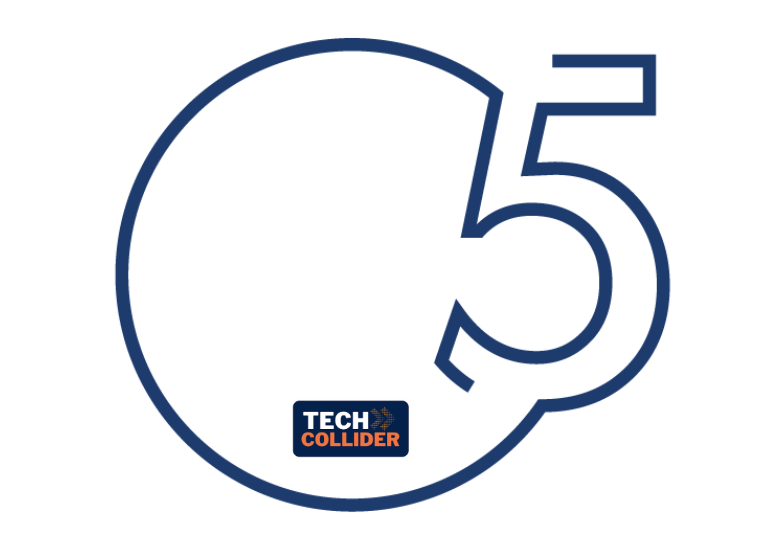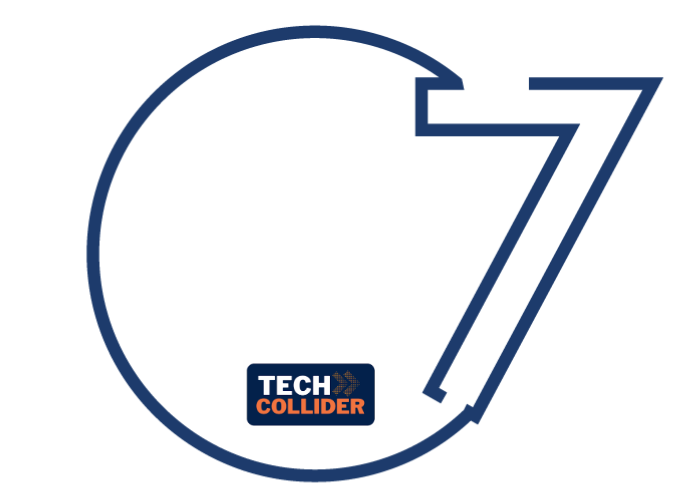Currently there are different types of prefabricated construction technologies on the market: in wood, in concrete, containers, in steel frames. However, these alternatives do not offer solutions that are simultaneously flexible in terms of composition (customizable and reconfigurable over time), fast-building, architecturally valid in terms of material quality, suitable for diversified uses (residential, tourist-accommodation, commercial, hospital, urban, emergency).
Precast concrete systems are quick to build but, in most cases, do not use sustainable materials; moreover, the components are heavy and cannot be reconfigured over time except with invasive interventions. Wood technologies use a sustainable material, but the price is not always competitive, the construction components are not fully customizable given the existing commercial dimensions and the reconfiguration is not easy given the high number of metal connections necessary for the joints of the parts. Containers are cheap and quick to install but are devoid of architectural quality, are made of unsustainable materials and do not allow compositional flexibility given the rigidity of their standard dimensions. Finally, prefabricated steel systems, despite being light and flexible, require numerous metal connections between the parts which limit their compositional flexibility and reconfiguration.






